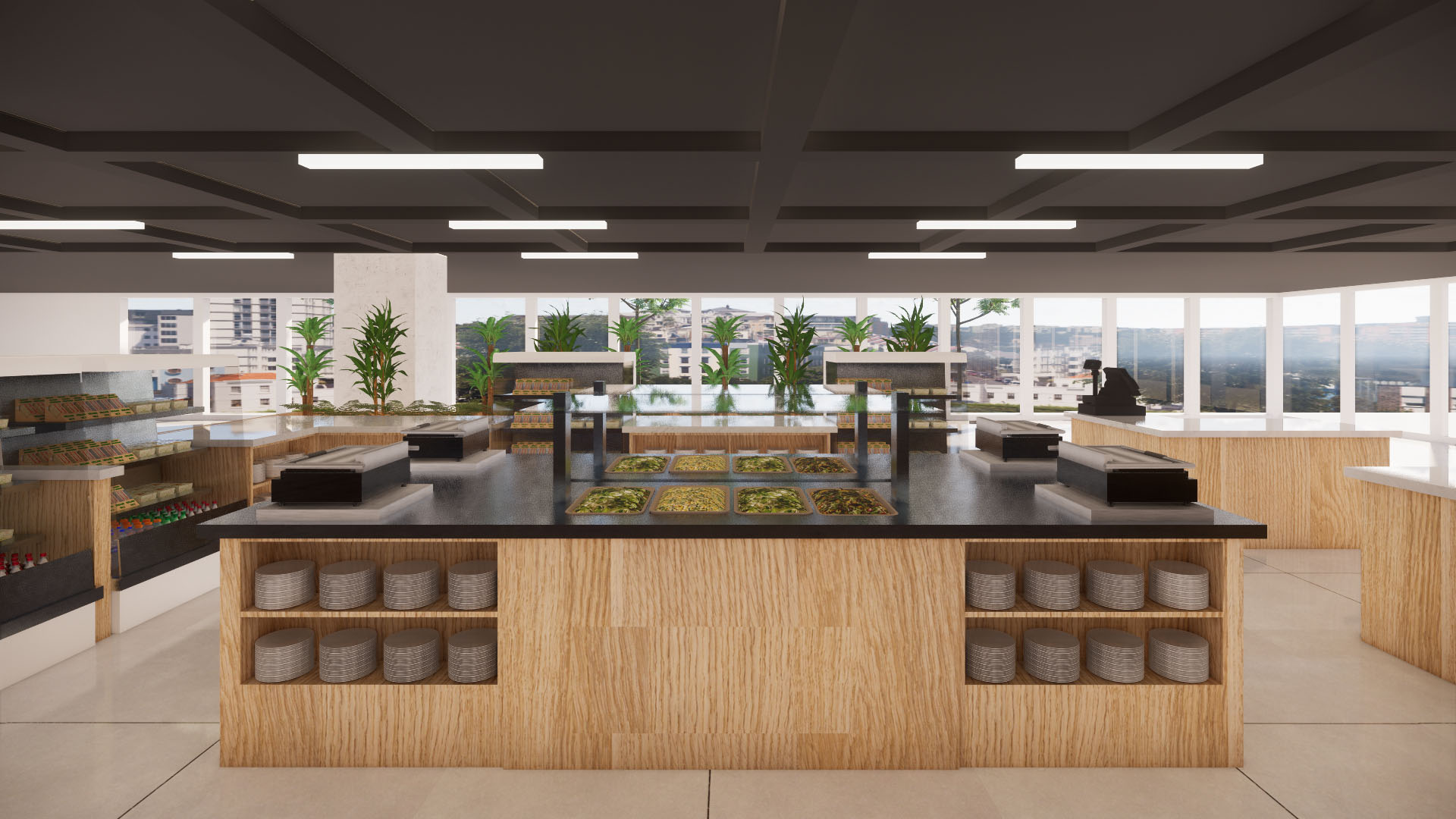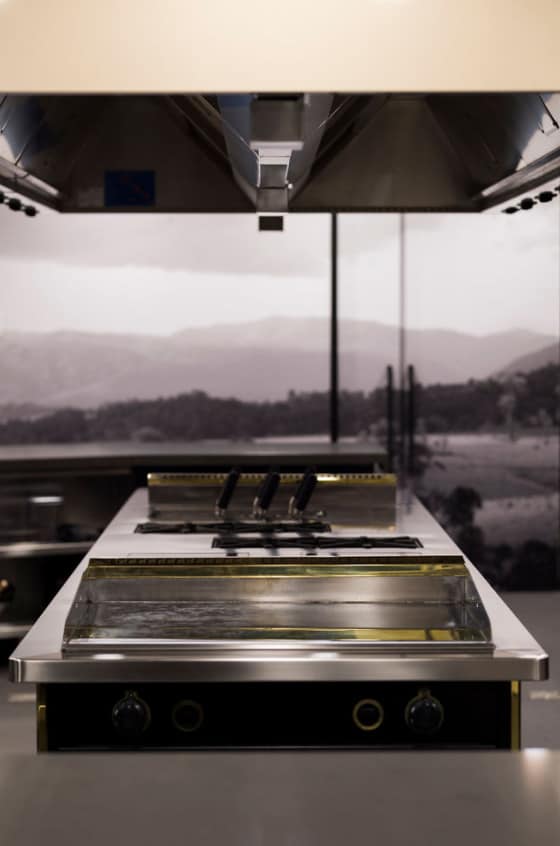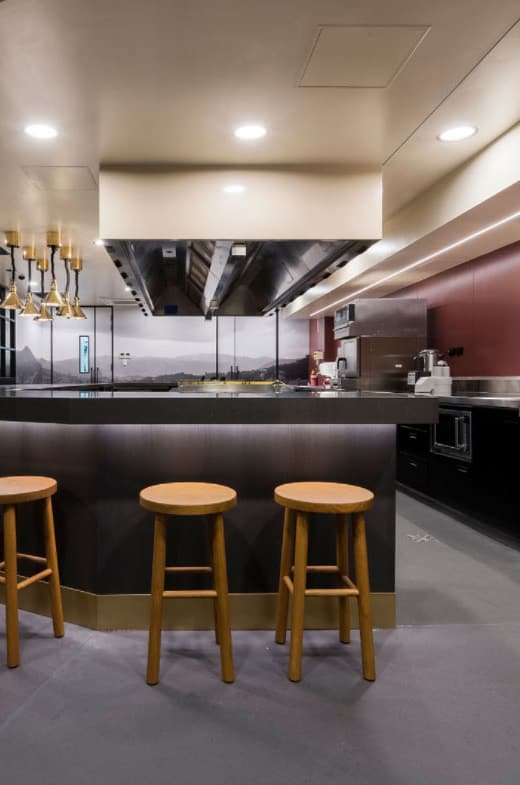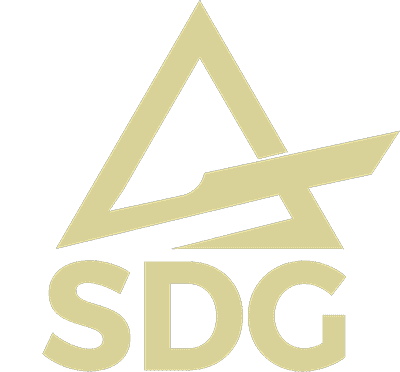Unique Product Design
By combining our approach to technology and skills set, we are quite often required to provide unique and/or innovative solutions to meet specific client requirements and priorities. We focus on energy savings, minimising environmental impact footprint, minimising maintenance and essentially reducing ongoing operational costs for the end user.

Specialised Kitchen Design
Customised outcomes that are designed to work.

Sustainable Layouts
Effective outcomes.
Reduced operating costs.
Environmentally responsible solutions.

Design Methodology
Project Familiarisation
We familiarise ourselves with the complete project scope by meeting with key stakeholders including operators, project manager, architect and services engineers to understand proposed facilities. Once we were in a position to understand the vision of the Operator, a food and beverage return brief is prepared along with conceptual sketch plans and high-level preliminary costs.
Tailored Solutions
Using our understanding of operational issues, we are able to assist operators to tailor their approach and aspirations to meet the project cost plan and most importantly, ensure the systems designed will work. Working closely with the design team, our goal is to always allow the design process to proceed without unnecessary delays to meet the project time frame.
Design
The document progresses through schematic design and design development stages of the project culminating in a completed document. Our design team is familiar and is able to work with most 2D and 3D design packages. SDG office utilise AUTOCAD and REVIT as an internal tool. We work closely with the head contractor and senior design team to co-ordinate designs and services.
At the completion of concept design, we work with architectural and services engineers during the documentation stage to ensure that the DD&C documentation for tender is complete, accurate and co-ordinated. Part of our role in this area would be to ensure the service requirements are carefully documented by checking/referencing our documents with Services Engineers and Architectural / Interior Design documents. The documents presented at this stage allow Contractors to complete their designs.Tender Assessments
As the kitchens we design are operational areas, our completed documentation package contains a substantial amount of detail in terms of performance specifications and drawings. During the tender period we respond to any RFIs from tenderers, we assess tenders to ensure they are consistent with the specified packages. We respond to requests to review alternative schedules of equipment and/or pricing and quality of these alternatives.
After The Design
During the defects and liability period, we are available to assist with any general inquiries and information that may be required to assist the user or the client to become familiar with their new facility.
